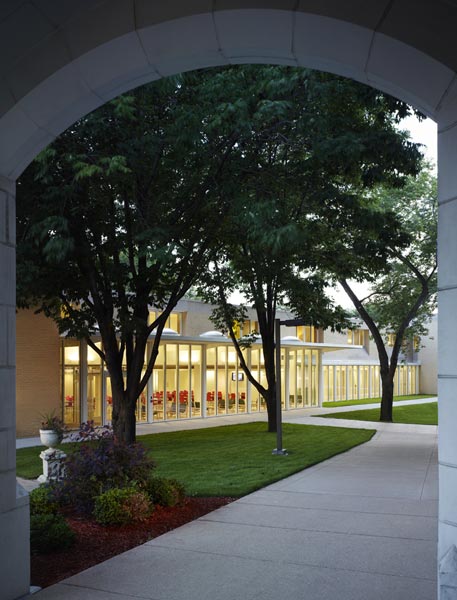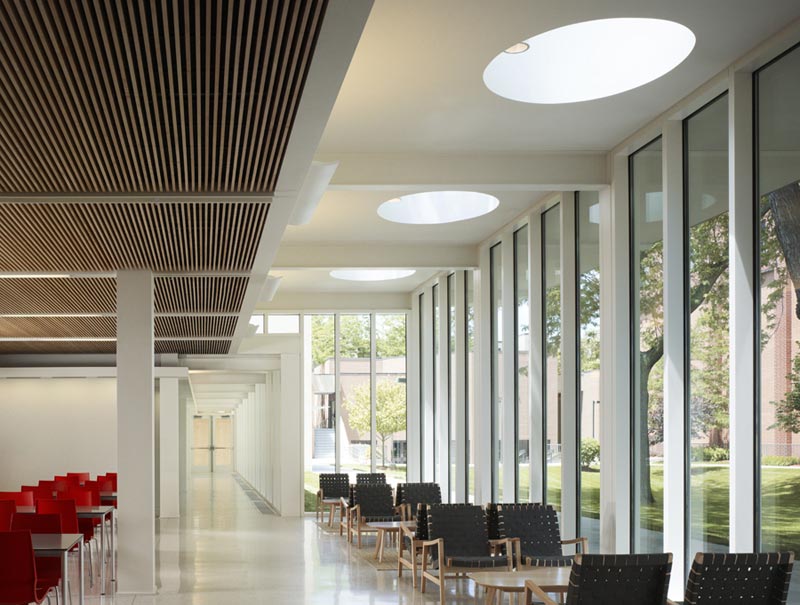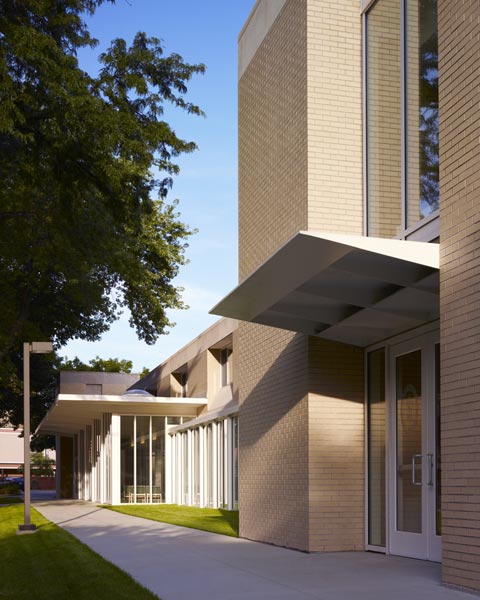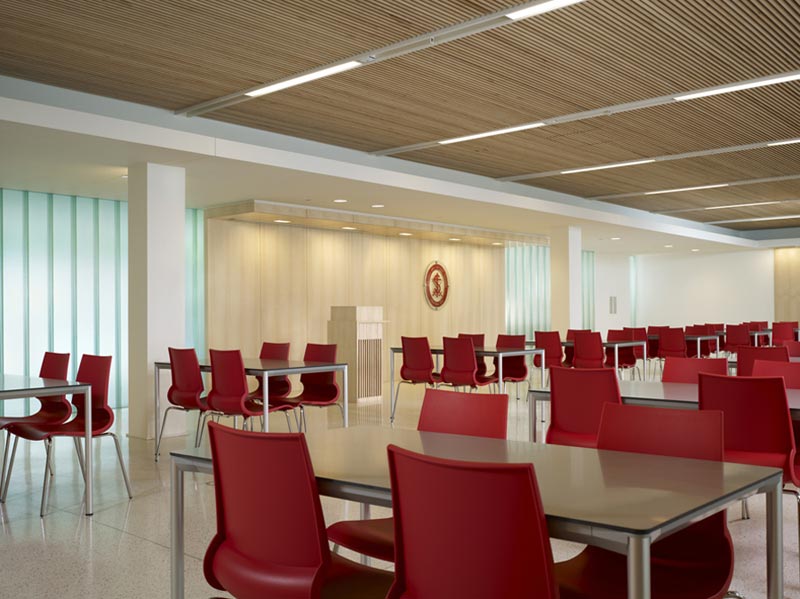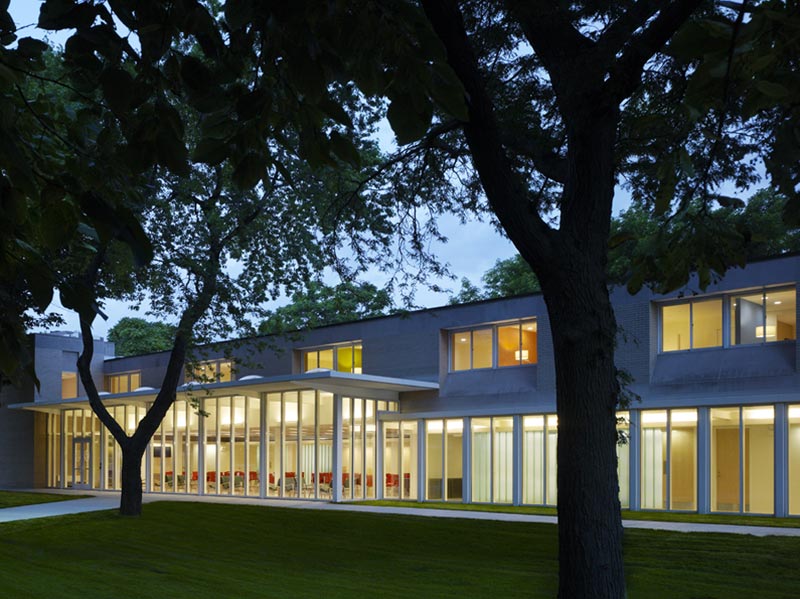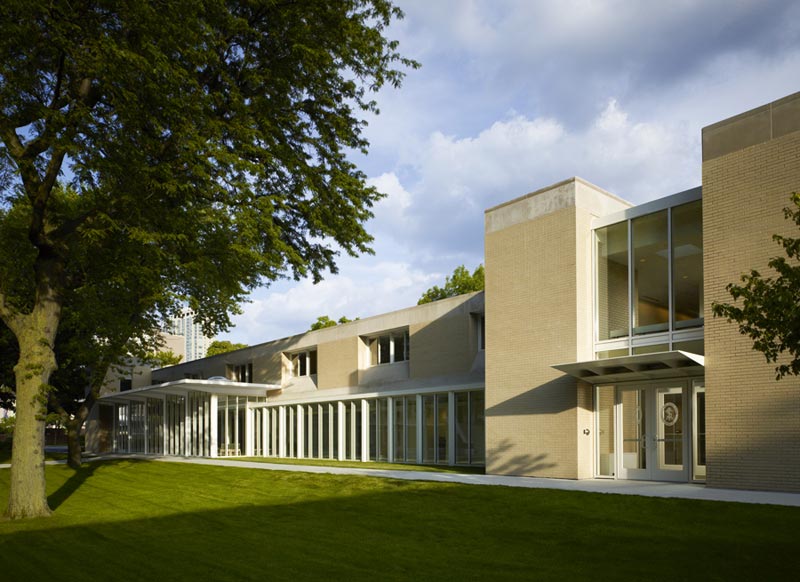
Mumford Hall – Salvation Army College for Officer Training / Chicago, Illinois
The project was to renovate and expand an existing resident hall on The Salvation Army College for Officer Training campus. Key considerations were the client’s modest budget and stringent construction schedule. The program included modernizing all apartment units, making the building fully accessible, and developing the dining area to accommodate large groups of cadets, their families and guests. Large, north-facing windows connect the Dining Hall to the courtyard while maximizing natural light and contributing to an overall sustainable strategy. The design effort also focused on enhancing the cadets’ quality of life by making each apartment practical and aesthetically pleasing. Selected units were made fully accessible, and all units featured new kitchens, bathrooms, and study areas. Walls, floors, and ceilings were refurbished throughout the building. Mechanical and plumbing systems were completely replaced. This project is currently under construction and is on track for LEED Certification. The project utilizes common sense sustainable practices that provide a short-term payback period and long-term operational cost savings.
Awards
Chicago Building Congress, Merit Award Finalist, 2010
American School & University Magazine, Educational Interiors Showcase, Silver Award, 2010
American Institute of Architects, Illinois Council, Frank Lloyd Wright Award, 2009
American Institute of Architects, Northeast Illinois Chapter, Design of Excellence Award, 2009
Association of Licensed Architects, Silver Design Award, 2009
Project Location

- LEED Certified
- 15 residential units
- 200-seat dining hall with digital presenation and video-conference capability
- Full commercial kitchen
- Fitness center
- Student lounge
- Outdoor dining patio
- Green roof
- 20% reduction in energy and water consumption
