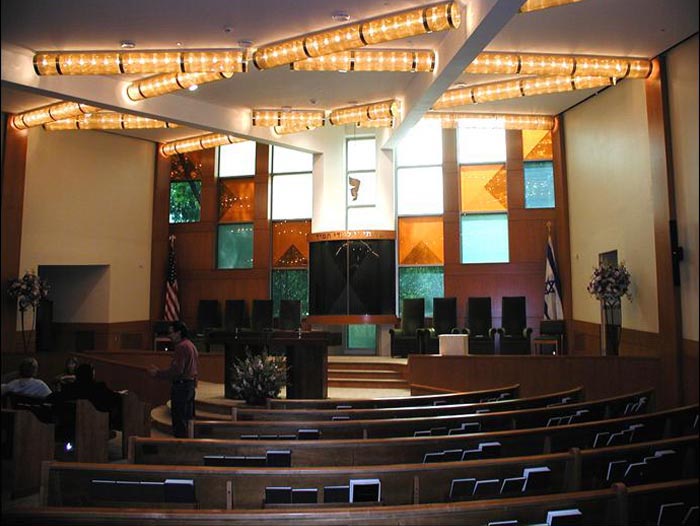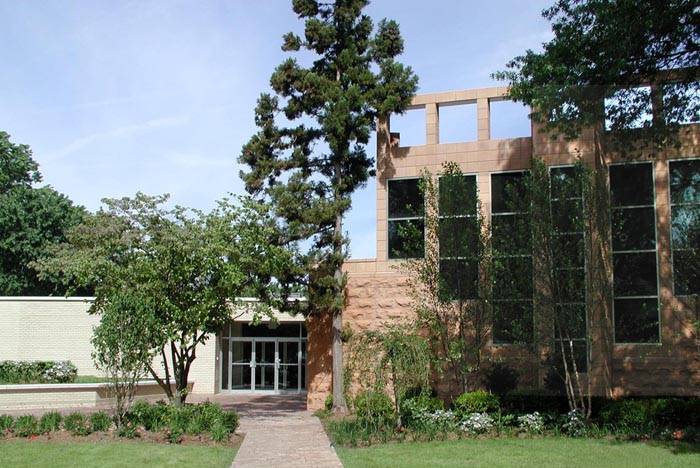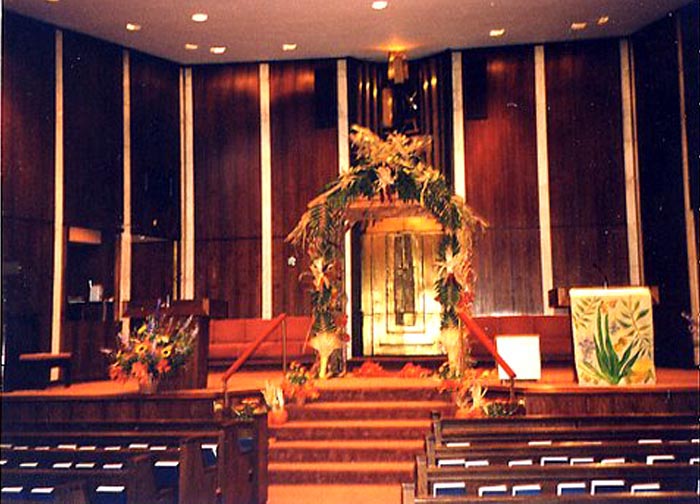
Temple Sinai of Bergen County / Tenafly, New Jersey
Addition and full renovation of a 35,000 sf, 600 family congregation on a very tight site that straddled two municipalities with major zoning and bulk restrictions. The existing sanctuary had a courtroom-like character and the school was overcrowded and poorly configured.
Taking advantage of the sloping site with entries on 2 different levels, a new southern edged addition was integrated with and built into the sloping front yard creating an appropriate entry for the lower, parking and drop-off level and added needed classrooms and storage.
The entire eastern sanctuary wall was demolished and transformed into a translucent light infused element. A multi-leveled Bimah allowed graceful handicapped accessibility and an intimate connection to the congregation. The ceiling with its special ceiling expanding Mogen David light fixture motif, provide a strong visual bonding with the adjacent social spaces, providing a strong connection social during the High Holy Days. The new front elevation and major exposure was envisioned as an abstracted menorah and new public image, announcing the positive growth and future to all members and passersbys.
Project Location

- Existing Sanctuary character much like an austere Courtroom setting
- Sloping site in 2 different municipalities with limited footprint and envelope restrictions
- 2 entries on different levels- one from parking, the other from the public street
- Partially underground school expansion [ in setback] with full Southern exposure

