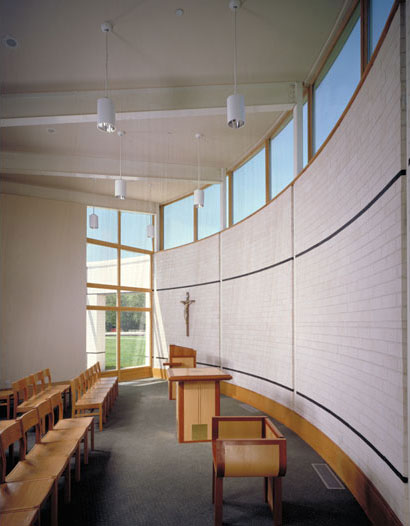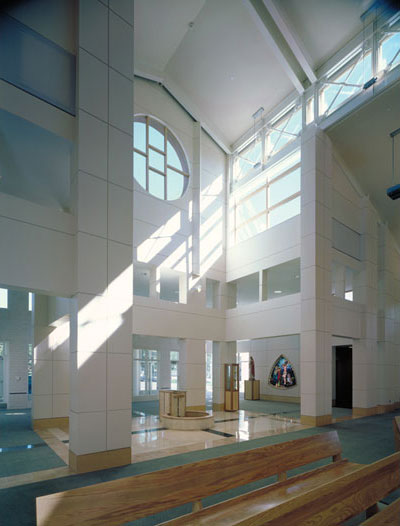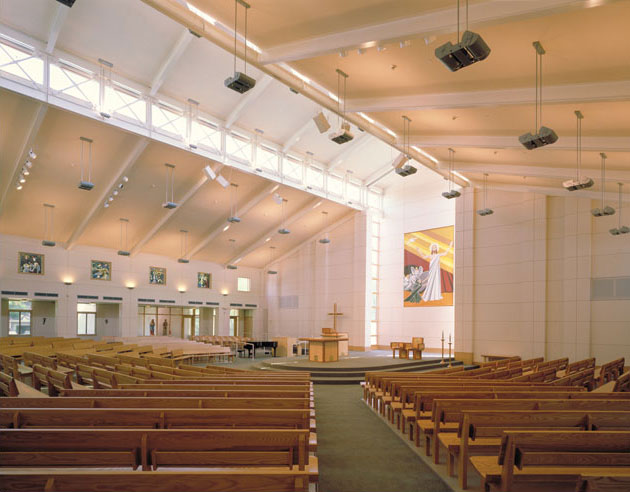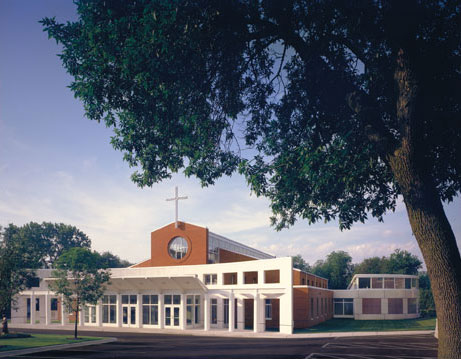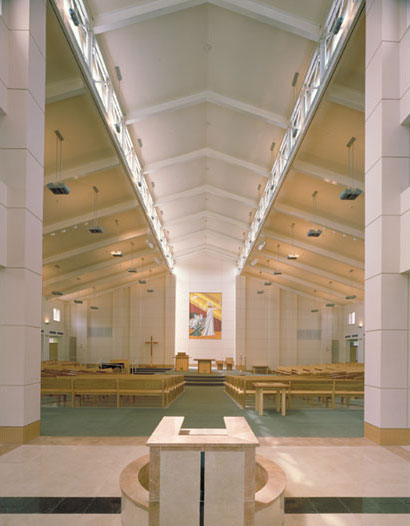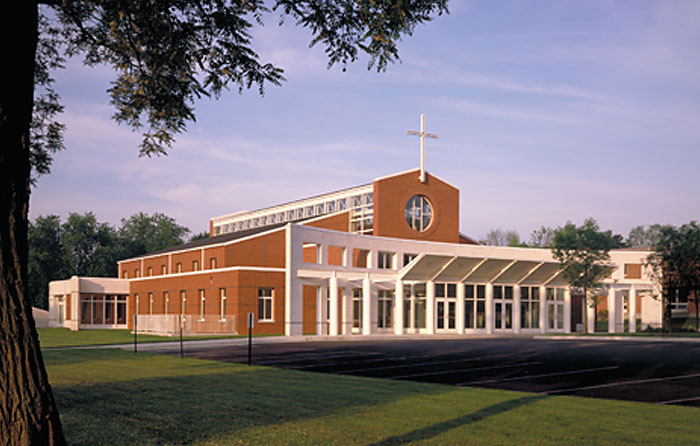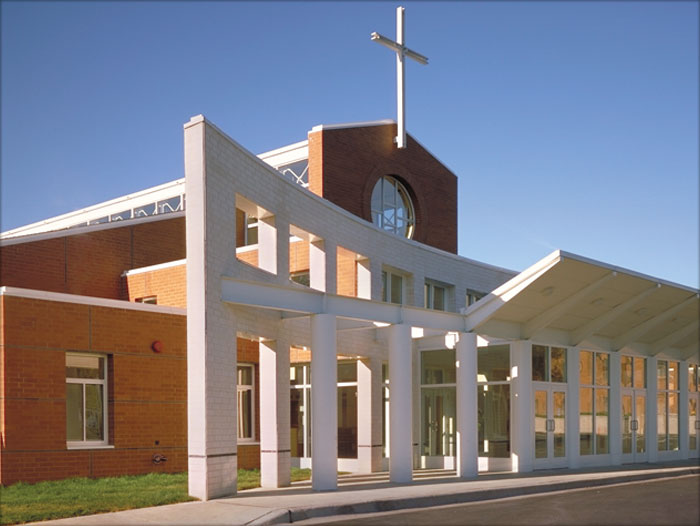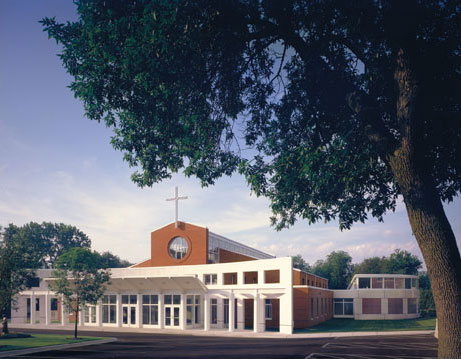
St. Irene Church / Warrenville, Illinois
St. Irene Church is sited to complement the campus-like atmosphere of the existing facilities and grounds. The brick-clad structure conveys a welcoming character appropriate for a place of worship. The building program included a Eucharistic Hall, Daily Liturgy Chapel, Reconciliation Chapel, Gathering Space, Sacristy, and Music Room. The fan-shaped Eucharistic Hall features seating that wraps around the altar platform thus fostering a sense of community and closeness for the congregation. Two exposed steel trusses support a central light monitor which introduces abundant daylight into the main worship space. The gathering space features stained glass windows relocated from the previous church building and a two-level marble baptistry. A “Season’s of the Church†tapestry forms an appropriate backdrop for the main altar. The ecclesiastical furniture was designed to complement the architectural design.
Awards
American Institute of Architects, Northeast Illinois, Excellence in Architecture Award 1999
Illinois Council of Society of American Registered Architects, Merit Award 1999
Illinois Indiana Masonry Institute, Silver Award 2000
Publications
Crosbie, Michael. Architecture for the Gods Book II. Mulgrave, Victoria, Australia: Images Publishing Group, 2002, pp. 142-147.Jack, Michael. “Firm News.†AIArchitect, September 1995, p. 6.
“Upgrading the user interface.†World Architecture, May 1996, p. 145
Project Location

- 100% attendance increase in 12 months
- 700-seat Eucharist Hall
- 60-seat Daily Liturgy Chapel
- Reconciliation Chapel
- Foyer/gathering space
- Sacristy
- Music room
- Development of campus-like character
